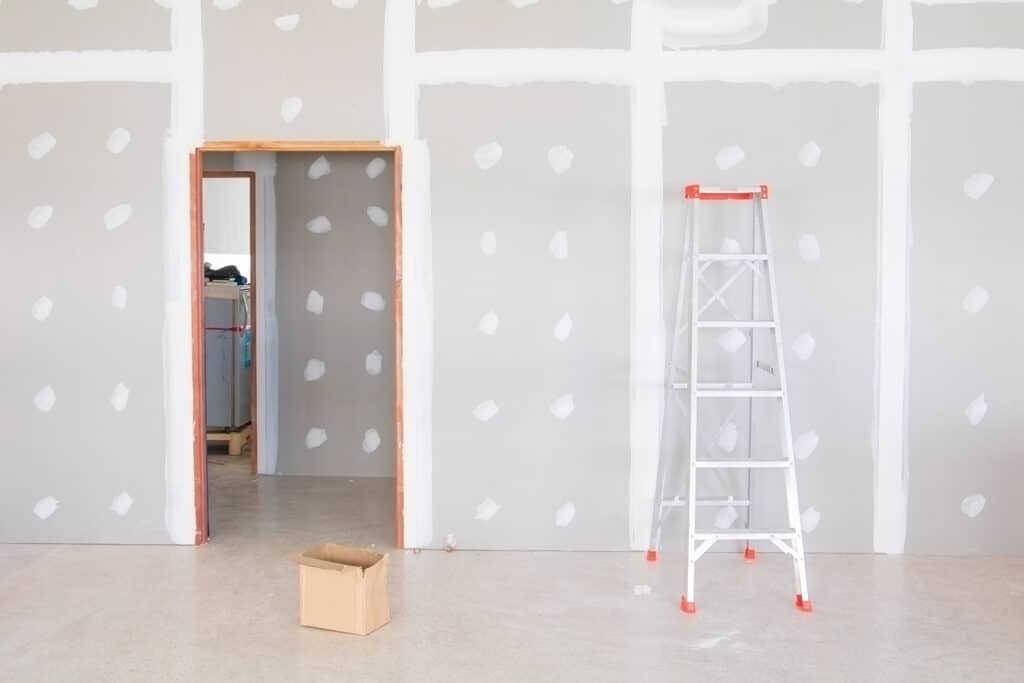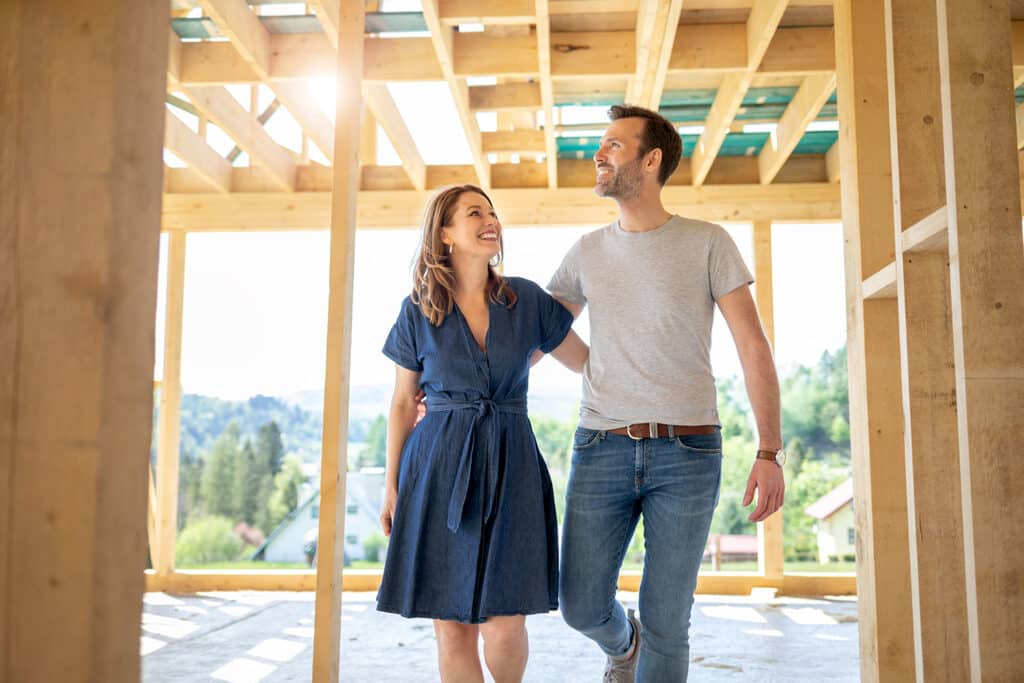Residential Structural Repair Services in Lakewood CO
Everyone Deserves to Feel Proud and Safe in Their Home

Sound Familiar?
Your home isn’t quite what you envisioned and you’re not sure what to do next. Whether it is a repair, a renovation, or an addition, finding a partner is intimidating and you want to trust the work is going to get done correctly.
Are you finding yourself feeling…
- Overwhelmed when it comes to selecting the right partner that won’t break the bank?
- Having trouble getting answers to difficult construction questions
- Unsure of how to achieve your vision?

Residential Structural Engineering Services
At DL Engineering Inc., we are your trusted partner in Lakewood, CO for experienced residential structural engineering services. With nearly a decade of experience and a solid track record of completing hundreds of structural engineering projects, we are your premier choice for all your residential structural repair needs in Lakewood CO, Denver CO and Littleton CO.
What is Structural Engineering?
Structural engineering is a specialized field of engineering that focuses on the design and construction of structures to ensure their safety, stability, and durability. This discipline plays a vital role in the development of residential homes and commercial buildings, offering a wide range of services to meet the diverse needs of clients.
Structural engineers work closely with project managers, architects, and other professionals to plan, analyze, and design the structural components of a building. They consider various factors such as the building’s purpose, materials, and location to develop comprehensive structural plans that meet the specific requirements of each project.
During the construction process, structural engineers can provide onsite observations and support to oversee the proper implementation of their designs. In residential projects, they evaluate the load-bearing capacity of walls, assess the integrity of floor joists, and identify potential structural modifications. They also conduct forensic engineering investigations to identify the causes of structural failure.
With their extensive experience and expertise, structural engineers provide detailed analysis and advanced engineering solutions to ensure that residential structures are built to withstand various loads and external forces. By collaborating with architects and contractors, they help create lasting solutions that comply with building codes and regulations, while incorporating innovative and sustainable design principles.
Structural Engineering Services for Residential Projects
Residential structural engineering services offer a wide range of specialized expertise to support the construction and renovation of residential homes. These services cover various aspects of the residential market, including custom homes, remodeling projects, and major renovations. Structural engineers play a crucial role in ensuring the soundness and safety of the building structure by providing services such as load-bearing wall evaluations, shear wall assessments, detailed analysis of floor joists, and foundation design. With their extensive experience and professional engineering skills, structural engineers deliver innovative solutions and advanced engineering designs that transform residential spaces into sturdy and durable structures. Whether it’s designing a new residential home or inspecting an existing structure, residential clients can rely on the expertise of structural engineers to provide reliable and lasting solutions that meet their specific needs.
Design and Evaluation of Load-Bearing Walls
Load-bearing walls play a crucial role in residential projects as they support the weight of the structure. The design and evaluation process for load-bearing walls in these projects involves several steps to ensure safety and stability.
One important aspect is reinforcing foundation walls. These walls bear the load of the entire structure and must be designed to withstand the pressures exerted by the building. This typically involves adding reinforcement steel bars and using high-strength concrete for the foundation walls.
Observation procedures for foundation and retaining walls are also essential. Structural engineers conduct thorough observations to assess the condition and stability of these walls. They look for any signs of cracks, bulging, or moisture penetration that may indicate structural weaknesses. Proper observations help identify potential issues and ensure that the load-bearing walls are in good condition.
Structural engineers play a crucial role in providing design services for load-bearing walls in residential projects. They analyze the structural requirements, consider factors like building codes and regulations, and develop detailed plans for the load-bearing walls. Their expertise and understanding of load distribution, lateral forces, and construction materials ensure a safe and sound design.
Shear Wall Analysis and Design
Shear wall analysis and design are critical components of residential structural engineering, ensuring the stability and safety of buildings. Shear walls are vertical elements in a building’s structural system that resist lateral forces such as wind or earthquakes. They play a crucial role in transferring these forces to the foundation, preventing the building from excessive deformation or collapse.
During the analysis phase, structural engineers evaluate the load-bearing capacity of the shear walls. They consider factors such as the building’s location, intended use, and the expected design loads. By conducting a detailed analysis, engineers can determine the required shear wall dimensions, positioning, and reinforcement to ensure the building’s stability.
Designing shear walls also involves considering the overall structural integrity of the building. Engineers ensure that the walls are adequately connected to the rest of the structure to achieve load distribution effectively. They select appropriate building materials and reinforcement techniques to enhance the shear wall’s strength and durability.
The proper analysis and design of shear walls in residential engineering projects provide a lasting solution to potential structural failures. With their expertise in advanced engineering and understanding of load distribution, structural engineers create designs that can withstand lateral forces and safeguard the structural integrity of residential buildings, ensuring the safety of occupants.
Structural Observations and Evaluations
Structural observations and evaluations are essential processes conducted by licensed experts to assess the structural soundness of residential properties. These evaluations aim to ensure that the building’s foundation, framing, load-bearing walls, and other key components are in good condition and capable of sustaining the imposed loads.
During a structural observation, licensed experts thoroughly examine various aspects of the property. They carefully inspect for signs of damage, deterioration, or improper construction that could compromise the structure’s stability. Cracks, settlement, sloping, and other deformations are diligently examined to identify potential issues.
The purpose of these observations is to identify any existing or potential structural problems and provide recommendations for necessary repairs or modifications. By conducting these evaluations, homeowners can ensure the safety, integrity, and longevity of their residential assets.
Licensed structural engineers possess the expertise and experience required to accurately assess the structural soundness of residential properties. They use their knowledge of advanced engineering principles and construction practices to conduct a detailed analysis and provide a comprehensive evaluation.
Forensic Engineering Investigations
Forensic engineering investigations play a crucial role in residential structural engineering projects. These investigations involve a comprehensive analysis of the cause and extent of structural issues, helping to identify the root cause and provide recommendations for repair or replacement.
When faced with structural issues such as cracks, settlement, or deformations in residential structures, it is essential to understand the underlying cause to develop an effective repair plan. This is where forensic engineering investigations come in. By thoroughly examining the property and collecting data, licensed structural engineers can determine the cause and extent of the structural issues.
The process of conducting a forensic engineering investigation typically involves several key steps. First, an onsite assessment is conducted to visually inspect the property and identify potential problem areas. This helps engineers gather crucial information about the existing conditions.
Next, the collected data is meticulously documented, including photographs and measurements. This documentation serves as a valuable reference for further analysis and comparisons. Advanced tools and technologies may also be utilized to gather additional data, such as structural monitoring devices or non-destructive testing methods.
Once the data is collected, it is analyzed in detail to determine the cause of the structural issues. This analysis involves studying the building’s design, construction methods, and materials used. By identifying the underlying cause, structural engineers can provide accurate recommendations for repair or replacement, ensuring a lasting solution to the problem.
If your home isn’t quite what you envisioned or you’re intimidated after hearing stories of home construction projects gone bad, DL Engineering Inc. is here for you.
Our engineers have supported hundreds of residential projects, and we are ready to help with hundreds more. We collaborate with each of our clients to understand their vision and we work diligently to make it a reality.
We design practical buildable projects. Our client centric focus means that we’re responsive, accommodating, and won’t just sit behind a desk. We’re often visiting job sites and meeting with our clients to understand their needs. Our engineers are innovative. They participate in continuing education to learn new construction practices and stay up to date with design code revisions.

Advantages of Hiring a Structural Engineer for Residential Projects
When undertaking a residential construction project or a major renovation, it is crucial to seek the expertise of a professional structural engineer. With their extensive experience and advanced engineering knowledge, structural engineers provide a wide range of advantages that ensure the success and safety of residential structures. Firstly, structural engineers conduct detailed analysis and observations of the building structure, identifying any potential issues such as wall cracks or load-bearing wall problems. By providing a thorough assessment, they offer lasting solutions and recommendations to address any structural concerns. Additionally, structural engineers play a vital role in the permitting process, ensuring that the design and engineering services comply with all relevant codes and regulations. Their expertise and understanding of building materials and construction processes help guarantee the structural integrity of the project. Overall, hiring a structural engineer for residential projects gives homeowners peace of mind, knowing that their homes are in the hands of professionals dedicated to delivering safe and structurally sound results.
Contact a Trusted Lakewood, CO Residential Structural Engineer
If you need reliable and cost-effective structural engineering services for your residential property, give us a call today at 720.440.9450 or complete our contact form the schedule a consultation.

Our Goal is to Help You
Feel Confident
about the look and feel of your home 24/7
Reduce Stress
so you can use your living space to relax
Peace of Mind
knowing the roof over your head is a sturdy one
What We Do
New Single Family Custom Homes
Multi-family
Townhomes
Accessory Dwelling Units (ADUs)
Remodels
Additions
Egress Windows
Wall Removal
Decks
Porch Covers
Retaining Walls
Foundation Repair
Basement Dig Outs/Crawlspace Conversions
THE DL ENGINEERING INC. PROCESS
1
Meet with an Engineer
We take the time to discuss anything and everything about your project with you – from its problem areas to your ultimate goals.
2
Design a Customized Plan
We’ll put together a carefully designed plan that brings your goals for your project to life.
3
Support & Follow Up
From start to finish, we’ll support you through the whole process and make sure the job is done right the first time.
Client Reviews






















Take the first step towards living in the home of your dreams and enjoying the space where you host family and friends.
Let's Get to Work
Don’t risk redesigning a project because the original vision is too costly. Partner with DL Engineering Inc. early in the project design to take advantage opportunities for cost-effective engineering.
