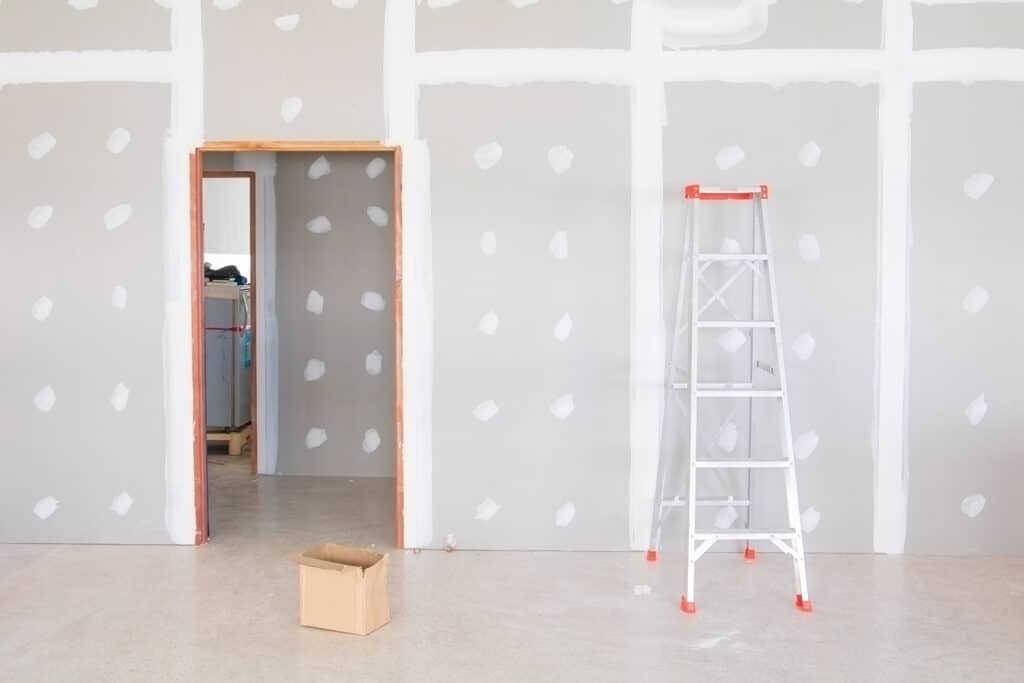Retaining Wall Design & Engineering for Homes in Lakewood CO

What is a Retaining Wall?
Benefits of Using Professional Retaining Wall Engineering Services
Using professional retaining wall engineering services offers numerous benefits for individuals and organizations alike. These services provide the expertise and skills required to design and engineer retaining walls of all sizes, ensuring their functionality, stability, and cost-effectiveness.
- Reliability of their designs. Experts possess specialized knowledge and experience in designing retaining walls to withstand the immense pressure and forces exerted on them. By hiring professionals, individuals can have peace of mind knowing that their retaining walls will be built to last, minimizing the risk of structural failures or collapse.
- Access to expert advice and guidance. Engineers can provide valuable insights and recommendations on the most suitable design options and materials for specific projects, taking into account factors such as soil conditions, water drainage, and environmental considerations. Their expertise ensures that the retaining walls are not only functional but also customized to meet the unique requirements of each project.
- Professional engineers can help optimize the cost-effectiveness of retaining walls. They have the knowledge to design walls that use materials efficiently, reducing unnecessary costs while maintaining structural integrity. This expertise also enables them to identify potential risks or issues early on, preventing costly repairs or modifications in the future.
Design Considerations
Types of retaining walls
There are many types of retaining wall: Gravity, Cantilever, Counterfort, Gabion Sheet Pile, Anchored Tieback, Segmented, and Timber.
- Gravity Retaining Walls:
◦ These walls rely on their own weight to resist the pressure of the retained soil. They are typically massive and may be constructed using materials like stone or concrete. - Cantilever Retaining Walls:
◦ Cantilever walls have a thin stem and a base slab, with the stem projecting backward into the retained soil. They use the principles of leverage to resist soil pressure. - Counterfort Retaining Walls:
◦ Counterfort walls are similar to cantilever walls but have additional vertical concrete members (counterforts) on the soil side to enhance stability and reduce bending moments. - Gabion Retaining Walls:
◦ Gabions are wire mesh baskets filled with stones. They can be stacked to form retaining walls. Gabion walls are flexible and allow water to drain through, reducing hydrostatic pressure. - Sheet Pile Retaining Walls:
◦ Sheet pile walls are made of interlocking steel, vinyl, or wood sections that are driven into the ground. They are effective in areas with limited space and can be used as temporary or permanent retaining structures. - Anchored Retaining Walls:
◦ Anchored walls use cables or tendons anchored in the soil or rock behind the wall to provide additional lateral support. This is often used in conjunction with other types of retaining walls. - Tieback Retaining Walls:
◦ Similar to anchored walls, tieback walls use horizontal tendons to provide additional support. The tendons are anchored to a stable structure, such as a rock or soil mass, behind the wall. - Segmental Retaining Walls (SRWs):
◦ SRWs are modular concrete blocks designed for ease of construction. They are commonly used in residential landscaping and can be engineered for various heights. - Mechanically Stabilized Earth (MSE) Walls:
◦ MSE walls use synthetic materials such as geogrids to reinforce soil, providing stability to the retained structure. They are often faced with concrete panels or blocks. - Timber Retaining Walls:
◦ Timber walls are constructed using wooden planks or logs. They are commonly used for landscaping and in areas where a natural aesthetic is desired.
Gravity, Cantilever, and segmental retaining walls are a popular choice in construction for their versatility and durability. A common manufacturer of segmental retaining walls is Allan Block, https://allanblock.com.
Segmental retaining walls are are built using interlocking blocks or bricks, and they can be designed to withstand high loads, resist soil pressure, and prevent erosion. Segmental retaining walls are also highly durable and require minimal maintenance. The modular design of segmental retaining walls allows for easy installation and repairs if necessary. Types of segmental retaining walls
Benefits of segmental retaining walls
The benefits of segmental retaining walls include:
- Resistance to soil pressure
- Erosion prevention
- Durability
- Low maintenance
- Ease of installation
- Modular design
- Cost-effectiveness
Lateral Earth Pressure
Lateral earth pressure is the force exerted by soil against a retaining wall or structure.
There are three types of lateral earth pressure:
- Active pressure: Occurs when the soil is free to move horizontally away from the wall. This typically happens when the wall is not embedded deeply enough into the soil.
- Passive pressure: Occurs when the soil is restrained from moving and pushes against the wall. This usually happens when the wall is embedded deeply into the soil.
- At-rest pressure: Occurs when the soil is in a state of equilibrium and does not exert any horizontal force on the wall.
Several factors influence lateral earth pressure:
- Soil properties: Properties such as cohesion, angle of internal friction, and unit weight.
- Wall geometry: The height and inclination of the retaining wall.
- Water table position: The position of the water table relative to the retaining wall.

Building Codes & Permits
- Building codes are sets of rules and regulations that establish minimum requirements for construction.
- Permits are official documents that grant legal permission to proceed with construction.
- The purpose of building codes and permits is to protect public safety and welfare.
- Compliance with building codes helps to ensure that buildings are safe, accessible, and energy efficient.
- Building codes and permits also help to maintain a certain quality of construction and protect the investment of property owners.
Contact Us for Retaining Wall Engineering Services
Our Goal is to Help You
What We Do
Accessory Dwelling Units (ADUs)
Remodels
Additions
Egress Windows
Wall Removal
Decks
Porch Covers
Retaining Walls
Foundation Repair
Basement Dig Outs/Crawlspace Conversions
Client Reviews


















